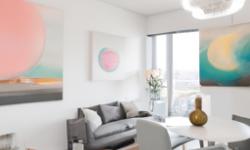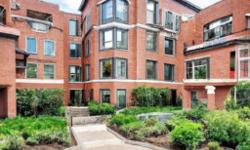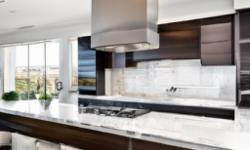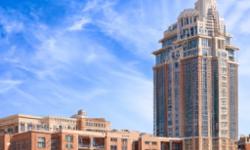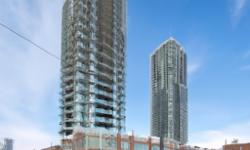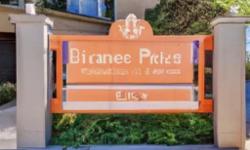EXPERIENCE LUXURY LIVING IN THIS BREATHTAKING 15-STOREY APARTMENT IN THE HEART OF CALGARY'S EAU CLAIRE COMMUNITY - SEE INSIDE NOW!
Asking Price: $949,000
About 837 2 Avenue Sw:
Welcome to this stunning 15-storey apartment located in the heart of Eau Claire, Calgary. This luxurious property is a rare find and boasts of an impressive 1709 square feet of living space. This breathtaking apartment features 2 spacious bedrooms, 2 full bathrooms, and breathtaking views of the city from every room.
As you step into this elegant property, you’re greeted by a warm and welcoming atmosphere with high-end finishes throughout. The living room is spacious and features a cozy fireplace, perfect for those chilly winter nights. The large windows allow natural light to flood in, creating a bright and airy atmosphere. The hardwood flooring adds a touch of sophistication and elegance to the space.
The kitchen is a chef's dream and comes equipped with high-end appliances including a refrigerator, cooktop - gas, dishwasher, microwave range hood combo, and oven - built-in. The large island provides ample counter space and is perfect for meal prep or entertaining guests. The cabinetry is modern and sleek, providing ample storage space for all your kitchen needs.
The master bedroom is a true oasis and features a stunning fireplace, perfect for cozying up with a book before bed. The ensuite is luxurious and comes equipped with a deep soaker tub, perfect for relaxing after a long day. The second bedroom is equally as impressive and features a large closet for all your storage needs.
This magnificent property boasts of several amenities including an elevator, sauna, parking, and a car wash. The building also features a high-rise architecture style and is constructed with poured concrete, ensuring longevity and durability.
The location of this property is unbeatable and is situated in the desirable Eau Claire community. The building is pet-friendly and is located near several parks, making it perfect for pet owners. The maintenance fees are reasonable and cover a range of services including caretaker, common area maintenance, heat, insurance, reserve fund contributions, security, sewer, waste removal, and water.
In conclusion, this stunning apartment is a must-see and is perfect for those looking for luxury and comfort. The property is move-in ready and is waiting for you to call it home. Don’t miss out on this once-in-a-lifetime opportunity to own a piece of paradise in the heart of Calgary.
This property also matches your preferences:
Features of Property
Single Family
Apartment
15
1709 sqft
Eau Claire
Eau Claire
Condominium/Strata
Unknown
1999
$5,208.63 (CAD)
Underground
This property might also be to your liking:
Features of Building
2
2
0
Refrigerator, Cooktop - Gas, Dishwasher, Microwave Range Hood Combo, Oven - Built-In, Window Coverings, Washer & Dryer
Carpeted, Hardwood, Tile
Elevator, Sauna, Parking
Attached
High rise
Poured concrete
1709 sqft
1709 sqft
Car Wash, Exercise Centre, Swimming, Party Room, Sauna
Central air conditioning
3
Concrete, Stone
Pets Allowed With Restrictions
Park
$1,542 (CAD) Monthly
Caretaker, Common Area Maintenance, Heat, Insurance, Reserve Fund Contributions, Security, Sewer, Waste Removal, Water
Self Managed
Underground
2
Plot Details
DC (pre 1P2007)
Breakdown of rooms
6.78 m x 4.72 m
5.79 m x 5.74 m
4.42 m x 5.03 m
3.35 m x 3.2 m
3.58 m x 5.26 m
3.35 m x 3.28 m
0 m x 0 m
0 m x 0 m
Property Agent
Alex Hripko
ROYAL LEPAGE BENCHMARK
110, 7220 FISHER STREET S.E., CALGARY, Alberta T2H2H8


