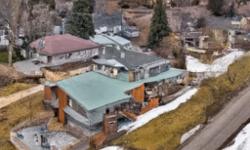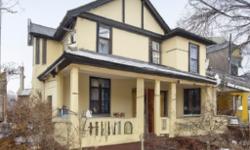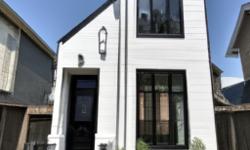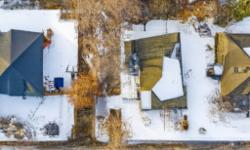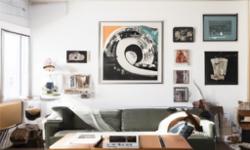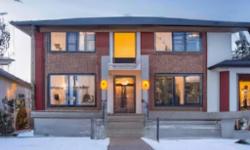LIVE IN LUXURY IN CALGARY'S WEST HILLHURST - 4BR/4.5BA DREAM HOME WITH ROOFTOP PATIO AND DETACHED GARAGE!
Asking Price: $1,599,900
About 1907 Broadview Road Nw:
Welcome to your dream home in the heart of Calgary’s West Hillhurst neighborhood! This stunning single-family house is a new build, with 3 storeys and a total of 2569 square feet of living space. This spacious and luxurious home features 4 bedrooms, 4 full bathrooms, 1 half bathroom, and a detached double garage with space for 2 cars. The title is freehold, and the land size is 290 square meters, with a fenced yard and a frontage of 7.62 meters and a land depth of 38.1 meters.
Upon entering the home, you will be greeted by a grand foyer that leads to the open concept living space on the main floor. The living room features a cozy fireplace and large windows that allow natural light to pour in, highlighting the beautiful hardwood flooring. The gourmet kitchen is a chef’s dream, with high-end stainless-steel appliances including a refrigerator, gas range, dishwasher, and microwave. The kitchen also includes a large island with a breakfast bar, perfect for entertaining guests. The dining area is just off the kitchen, making this space perfect for hosting dinner parties and family gatherings.
The second floor is home to 3 spacious bedrooms, each with its own full bathroom. The master bedroom is a peaceful retreat, with a walk-in closet and a spa-like ensuite bathroom that includes a double vanity, a deep soaking tub, and a separate shower. The other two bedrooms are also generously sized, with large closets and full bathrooms.
The third floor is a versatile space that can be used as a bedroom, office, or entertainment area. This space includes a full bathroom and access to the rooftop patio, where you can enjoy stunning views of the city skyline.
The finished basement is a great space for entertaining, with a wet bar and plenty of room for a pool table or media center. The basement also includes an additional bedroom, a full bathroom, and plenty of storage space.
This home is built to the highest standards, with poured concrete construction and in-floor heating. The exterior features a beautiful brick, concrete, and stucco finish that is both stylish and durable. The home is also equipped with central air conditioning, a humidifier, and a washer/dryer stack-up.
The neighborhood of West Hillhurst is one of the most sought-after locations in Calgary, with easy access to downtown and all its amenities. The area is home to several parks and playgrounds, making it a great place to raise a family. The community is also known for its excellent schools, trendy restaurants, and boutique shopping.
Don’t miss out on the opportunity to own this stunning home in one of Calgary’s most desirable neighborhoods. Contact us today to schedule a viewing!
This property also matches your preferences:
Features of Property
Single Family
House
3
2569 sqft
West Hillhurst
West Hillhurst
Freehold
290 m2|0-4,050 sqft
New building
$0 (CAD)
Detached Garage (2)
This property might also be to your liking:
Features of Building
3
1
5
1
Refrigerator, Range - Gas, Dishwasher, Microwave, Humidifier, Garage door opener, Washer/Dryer Stack-Up
Carpeted, Ceramic Tile, Hardwood
Full (Finished)
Back lane, Wet bar
Poured Concrete
Detached
Poured concrete
2569 sqft
2569 sqft
Central air conditioning
1
Other, Forced air, (Natural gas), In Floor Heating
Brick, Concrete, Stucco
Park, Playground
Detached Garage (2)
2
Plot Details
Fence
7.62 m
38.1 m
R-C2
Breakdown of rooms
3.25 m x 3.83 m
1.52 m x 1.52 m
4.17 m x 6.68 m
4.44 m x 5.08 m
4.88 m x 2.74 m
2.19 m x 1.52 m
2.74 m x 3.83 m
4.88 m x 4.14 m
2.77 m x 2.9 m
3.18 m x 3.99 m
3.66 m x 6.86 m
1.62 m x 2.51 m
4.57 m x 8.28 m
1.4 m x 2.31 m
2.19 m x 1.55 m
3.18 m x 3.53 m
Property Agent
Tony Irshad
REAL ESTATE PROFESSIONALS INC.
202, 5403 CROWCHILD TRAIL N.W., CALGARY, Alberta T3B4Z1

