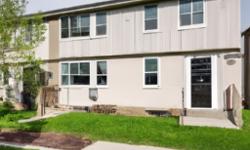COZY & CONVENIENT 2-BEDROOM CONDO IN DESIRABLE CANYON MEADOWS, CALGARY - PERFECT FOR SMALL FAMILIES & COUPLES!
Asking Price: $178,900
About 13045 6 Street Sw:
Are you looking for a cozy and comfortable apartment in the heart of Calgary? Look no further than this condominium in the desirable community of Canyon Meadows!
Built in 1982, this low-rise apartment is perfect for anyone who wants to be close to the city's many amenities. With 825.67 square feet of living space, this apartment is perfect for someone who wants a comfortable, yet manageable living space.
This apartment has two bedrooms, perfect for a small family or a couple who wants a spare room for an office or guest room. The flooring is a mix of carpet and laminate, giving the apartment a warm and inviting feeling. The appliances included in this apartment are a washer, refrigerator, dishwasher, stove, dryer, and microwave range hood combo.
One of the best things about this apartment is the amenities included. The building has an exercise center, perfect for anyone who wants to stay fit without having to leave their home. The building also has a heated garage and underground parking, ensuring that your car stays warm and safe during the winter.
The community of Canyon Meadows is perfect for anyone who wants to be near the city's many amenities, but also wants a quiet and peaceful place to call home. The community has a golf course development, perfect for anyone who loves to hit the links. Additionally, the community is pet-friendly, so you can bring your furry friend along with you as well.
In terms of maintenance, this apartment is a great value. The monthly maintenance fees are $568.76 CAD and include common area maintenance, heat, insurance, ground maintenance, property management, reserve fund contributions, sewer, waste removal, and water. The maintenance management company is Renaissance Management, ensuring that your apartment is well-maintained and taken care of.
Overall, this apartment is a great value for anyone who wants a comfortable and convenient place to call home. With its two bedrooms, great amenities, and desirable location, this apartment won't be on the market for long. Don't miss out on this opportunity to own a piece of Calgary real estate in one of the city's most desirable communities.
This property also matches your preferences:
Features of Property
Single Family
Apartment
3
825.67 sqft
Canyon Meadows
Canyon Meadows
Condominium/Strata
Unknown
1982
$1,018 (CAD)
Garage, Heated Garage, Underground
This property might also be to your liking:
Features of Building
2
1
0
Washer, Refrigerator, Dishwasher, Stove, Dryer, Microwave Range Hood Combo
Carpeted, Laminate
None
Parking
Poured Concrete
Attached
Low rise
Wood frame
Smoke Detectors, Full Sprinkler System
825.67 sqft
825.67 sqft
Exercise Centre
None
Baseboard heaters, (Natural gas)
Brick, Wood siding
Golf Course Development, Pets Allowed, Pets Allowed With Restrictions
Golf Course, Park, Playground, Recreation Nearby
$568.76 (CAD) Monthly
Common Area Maintenance, Heat, Insurance, Ground Maintenance, Property Management, Reserve Fund Contributions, Sewer, Waste Removal, Water
Renaissance Management
Garage, Heated Garage, Underground
1
Plot Details
M-C1
Breakdown of rooms
2.36 m x 2.13 m
2.51 m x 2.59 m
5.74 m x 3.63 m
2.36 m x 1.65 m
4.4 m x 3.02 m
4.42 m x 2.41 m
0 m x 0 m
Property Agent
Jesse M. Sinclair
REAL BROKER
#700, 1816 CROWCHILD TRAIL NW, CALGARY, Alberta T2M3Y7









