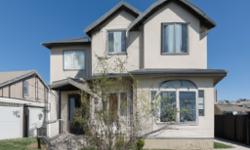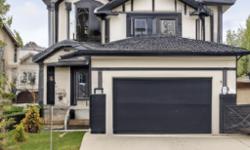STUNNING 4BR/4BA HOUSE IN SOUGHT-AFTER SUNDANCE COMMUNITY, CALGARY - PERFECT FOR FAMILIES & ENTERTAINING!
Asking Price: $679,000
About 120 Sun Harbour Way:
Looking for a spacious and comfortable home in the beautiful city of Calgary? Look no further than this stunning single-family house in the sought-after community of Sundance! With 2259 square feet of living space, 4 bedrooms, and 4 bathrooms, this house is perfect for families or anyone who loves to entertain guests.
Built in 1990 and recently updated, this house is in excellent condition and is move-in ready. The exterior of the house is made of brick and vinyl siding, which gives it a modern and stylish look. Inside, you'll find a spacious and open living area that's perfect for relaxing or entertaining. The living room features a cozy fireplace that's perfect for chilly evenings, while the dining area is large enough to accommodate a big family or a group of friends.
The kitchen is a chef's dream, with all the modern appliances you need to cook up a storm. The fridge, stove, dishwasher, and hood fan are all included, and there's plenty of counter space and storage for all your kitchen gadgets and tools. The kitchen also features beautiful hardwood flooring, which adds warmth and character to the space.
Upstairs, you'll find 4 spacious bedrooms, each with plenty of closet space and natural light. The master bedroom is particularly impressive, with a large walk-in closet and an ensuite bathroom that features a luxurious bathtub and a separate shower. The other 3 bedrooms are perfect for kids or guests, and there's another full bathroom on this level as well.
The basement is fully finished and features 3 additional bedrooms, making this house perfect for extended families or anyone who needs extra space. The basement also features a full bathroom and a large recreation room that's perfect for relaxing and watching movies.
Outside, you'll find a large deck that's perfect for summer barbecues or just relaxing with a book. The yard is fully fenced and features beautiful landscaping, including fruit trees and a vegetable garden. There's also a double attached garage that provides plenty of space for your vehicles and any tools or equipment you need to store.
One of the best things about this house is its location. The Sundance community is one of the most desirable in Calgary, with beautiful parks, playgrounds, and walking trails. The community also features a private lake that's perfect for swimming, fishing, or just relaxing by the water. And with easy access to major highways and public transportation, getting around the city is a breeze.
Overall, this house is an excellent choice for anyone who wants a spacious and comfortable home in a beautiful community. With its modern amenities, beautiful finishes, and excellent location, this house is sure to sell quickly. So if you're interested in making this house your own, don't hesitate to schedule a viewing today!
This property also matches your preferences:
Features of Property
Single Family
House
2
2259 sqft
Sundance
Sundance
Freehold
507 m2|4,051 - 7,250 sqft
1990
$3,792.97 (CAD)
Attached Garage (2)
This property might also be to your liking:
Features of Building
4
3
4
0
Refrigerator, Dishwasher, Stove, Hood Fan, Window Coverings, Garage door opener, Washer & Dryer
Ceramic Tile, Hardwood, Tile
Full (Finished)
No Animal Home, No Smoking Home
Poured Concrete
Detached
Wood frame
2259 sqft
2259 sqft
Recreation Centre
Deck
Central air conditioning
1
Forced air
Cable (Available), Electricity (Available), Natural Gas (Available), Telephone (Available)
Brick, Vinyl siding
Lake Privileges
Playground
Attached Garage (2)
4
Plot Details
Fence
14.25 m
Fruit trees, Landscaped
R-C1
Breakdown of rooms
5.41 m x 4.88 m
4.8 m x 4.6 m
2.39 m x 1.52 m
4.27 m x 3.33 m
3.68 m x 4.29 m
2.13 m x 4.95 m
2.26 m x 1.6 m
3.28 m x 3.53 m
3.05 m x 3.96 m
1.52 m x 3 m
4.62 m x 4.5 m
3.89 m x 2.34 m
3.38 m x 2.54 m
3.18 m x 3.07 m
2.31 m x 3.86 m
5.26 m x 3.53 m
3.51 m x 2.72 m
3.33 m x 3.76 m
3.35 m x 3.83 m
3.76 m x 1.85 m
4.5 m x 2.36 m
3.18 m x 1.27 m
Property Agents
Sahil Chhabra
RE/MAX REAL ESTATE (CENTRAL)
206, 2411 - 4 STREET N.W., CALGARY, Alberta T2M2Z8
Andy Assad
RE/MAX REAL ESTATE (CENTRAL)
206, 2411 - 4 STREET N.W., CALGARY, Alberta T2M2Z8









