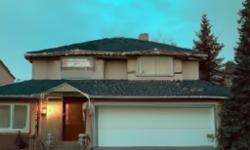EXPERIENCE LUXURY LIVING IN YORKVILLE'S DREAM HOME WITH MODERN DESIGN AND STUNNING FINISHES!
Asking Price: $760,000
About 311 Yorkville Road Sw:
Welcome to your dream home in the heart of Yorkville, Calgary! This stunning single-family house is built to perfection with a modern design, luxurious finishes, and attention to detail. With 2945.56 sqft of living space, this two-story house offers ample space for a family of any size.
As you step into the house, you will be greeted by a spacious foyer that leads to an open-concept living room with large windows that let in lots of natural light. The living room has a cozy fireplace that adds warmth and charm to the space, making it perfect for family gatherings and entertainment. The kitchen is a chef's dream with high-end stainless steel appliances, including a refrigerator, range, dishwasher, and microwave range hood combo. The kitchen also features a large island with a breakfast bar and plenty of storage space. The dining area is adjacent to the kitchen and has access to a large deck that overlooks the backyard.
The second floor of the house has four bedrooms, all of which are generously sized and feature large closets. The master bedroom is a retreat in itself with a luxurious en-suite and a walk-in closet. The en-suite has a soaking tub, a separate shower, and his and her sinks. The other three bedrooms share a full bathroom that has a tub/shower combo.
The basement is unfinished, providing an opportunity to create your own personalized space. The basement has large windows that let in lots of natural light, making it perfect for a recreation room, a home theater, or a gym.
The house is built with high-quality materials, including poured concrete and wood frames, ensuring durability and longevity. The house has a freehold title, giving you full ownership of the property. The land size is 370 m2, providing ample outdoor space for gardening, playing, and entertaining. The house has an attached garage that can accommodate two cars, and there is additional parking space for two more cars in the driveway.
The house is located in the prestigious community of Yorkville, which is known for its upscale lifestyle and amenities. The community has excellent schools, parks, shopping centers, and restaurants, making it an ideal place to raise a family.
The house is built to the latest standards of energy efficiency, reducing your carbon footprint and saving you money on utility bills. The house has forced air heating, and natural gas to keep it warm during the winter months, and has no cooling, making it perfect for those who prefer a natural breeze.
The annual property taxes for the house are $1,033 (CAD), making it an affordable choice for those looking for a luxurious and spacious home in a prime location.
In summary, this house is a rare gem that offers luxury, comfort, and convenience in one package. With its modern design, high-end finishes, and attention to detail, this house is sure to impress even the most discerning buyer. Don't miss this opportunity to make this house your dream home!
This property also matches your preferences:
Features of Property
Single Family
House
2
2945.56 sqft
Yorkville
Yorkville
Freehold
370 m2|0-4,050 sqft
2023
$1,033 (CAD)
Attached Garage (2)
This property might also be to your liking:
Features of Building
4
3
1
Refrigerator, Range - Electric, Dishwasher, Microwave Range Hood Combo, Garage door opener, Washer & Dryer
Carpeted, Ceramic Tile
Full (Unfinished)
Poured Concrete
Detached
Poured concrete, Wood frame
2945.56 sqft
2945.56 sqft
Deck
None
2
Other, Forced air, (Natural gas)
Concrete
Attached Garage (2)
4
Plot Details
Not fenced
R-G
Breakdown of rooms
1.01 m x 1.98 m
2.67 m x 3 m
3.48 m x 3.3 m
4.09 m x 2.74 m
7.72 m x 5.31 m
2.19 m x 3.89 m
6.04 m x 5.08 m
3.12 m x 2.51 m
3.12 m x 4.09 m
3.18 m x 3.43 m
3.15 m x 3.58 m
4.98 m x 3.33 m
2.74 m x 1.58 m
3.94 m x 5.56 m
Property Agent
Harpreet Grewal
SAVE MAX STAR
115-1925 18 AVENUE NE, CALGARY, Alberta T2E7T8









