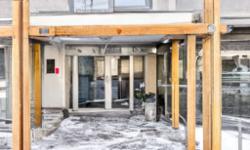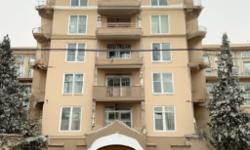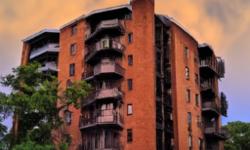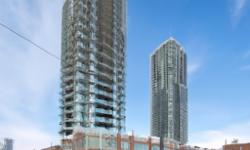LUXURY 2-BEDROOM APARTMENT IN BELTLINE - PERFECT BLEND OF CONVENIENCE AND COMFORT!
Asking Price: $279,900
About 733 14 Avenue Sw:
If you are looking for a cozy and comfortable apartment in the heart of Calgary, look no further! This stunning 2-bedroom 1-bathroom apartment is located in the bustling community of Beltline, and offers the perfect blend of convenience and luxury. Built in 1967, this high-rise apartment is made of poured concrete, and is a perfect example of modern architecture.
With a total floor space of 806.86 sqft, this apartment offers ample space for you to live comfortably. The interior of the apartment is a perfect blend of modern and classic, with beautiful hardwood flooring, tiled bathroom, and carpeted bedrooms. The apartment also comes with a range of modern appliances, including a refrigerator, dishwasher, stove, oven, microwave range hood combo, window coverings, washer, and dryer.
One of the best features of this apartment is its location. Situated in the Beltline community, it is just a stone's throw away from some of the best restaurants, cafes, and shops in the city. The community is also home to several parks and playgrounds, making it a perfect place for families with kids.
The building itself is equipped with several amenities that are perfect for those who like to stay active. The building features an exercise center, where you can work out and stay fit without having to leave the building. There is also a party room, which is perfect for hosting events and gatherings with friends and family.
For those who like to drive, the apartment comes with a dedicated parking space, so you never have to worry about finding a spot to park your car. The building is also pet-friendly, with some restrictions, so you can bring your furry friends along with you.
One of the best things about this apartment is the maintenance fees. At just $585.13 (CAD) per month, the fees include common area maintenance, electricity, heat, ground maintenance, parking, property management, reserve fund contributions, sewer, waste removal, and water. The maintenance management company, First Service Residential, ensures that the building is well-maintained and all services are up to par.
Overall, this apartment is the perfect place to call home. With its modern amenities, convenient location, and affordable maintenance fees, it is a great investment for anyone looking for a comfortable and luxurious apartment in Calgary. So why wait? Book a viewing today and see for yourself why this apartment is the best on the market!
This property also matches your preferences:
Features of Property
Single Family
Apartment
16
806.86 sqft
Beltline
Beltline
Condominium/Strata
Unknown
1967
$1,905 (CAD)
1
This property might also be to your liking:
Features of Building
2
1
0
Refrigerator, Dishwasher, Stove, Oven, Microwave Range Hood Combo, Window Coverings, Washer & Dryer
Carpeted, Hardwood, Tile
Attached
High rise
Poured concrete
806.86 sqft
806.86 sqft
Exercise Centre, Party Room
None
Baseboard heaters, (Natural gas)
Brick, Concrete
Pets Allowed With Restrictions
Playground
$585.13 (CAD) Monthly
Common Area Maintenance, Electricity, Heat, Ground Maintenance, Parking, Property Management, Reserve Fund Contributions, Sewer, Waste Removal, Water
First Service Residential
1
Plot Details
CC-MH
Breakdown of rooms
3.86 m x 3 m
3.15 m x 3 m
2.51 m x 2.39 m
2.51 m x 2.16 m
5.66 m x 3.58 m
3 m x 1.68 m
Property Agents
Karen Weinstein
RENTCH LTD.
202-108 23 AVENUE SW, CALGARY, Alberta T2S0J1
Laura Jobb
RENTCH LTD.
202-108 23 AVENUE SW, CALGARY, Alberta T2S0J1









