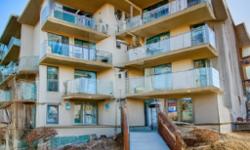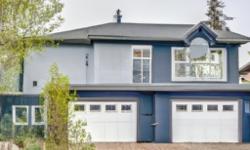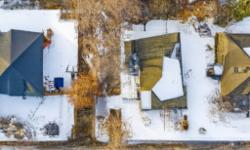STUNNING FAMILY HOME IN PRIME LOCATION WITH 3600+ SQ FT.
Asking Price: $1,195,000
About 19 Patterson Crescent Sw:
Looking for a stunning family home in a prime location? Look no further than this beautiful property in Calgary's sought-after Patterson community. This spacious two-storey house offers over 3600 square feet of living space, making it the perfect home for a growing family.
Built in 1988, this house has been lovingly maintained and updated over the years, ensuring that it is move-in ready for its new owners. The property boasts a freehold title, allowing you to truly make it your own. The lot size is an impressive 1181 square meters, offering plenty of outdoor space for children to play and for you to entertain guests.
This house is a single-family home, making it the perfect choice for families looking for a private and peaceful sanctuary in the heart of the city. The house is built in the classic detached style, with a beautiful wood frame construction that is both durable and stylish. The property is located on a quiet cul-de-sac, ensuring that you can enjoy a peaceful and serene living experience.
The interior of the house is spacious and welcoming, with four bedrooms and four bathrooms spread out over two storeys. The bedrooms are all located on the upper level of the house, ensuring that you can enjoy privacy and tranquility when you need it. The bathrooms are all immaculately finished, with modern fixtures and fittings that offer both style and functionality.
The main floor of the house is where you will find the living and dining areas, as well as a large kitchen that is perfect for entertaining. The kitchen is fully equipped with all the modern conveniences you could need, including a refrigerator, dishwasher, stove, and oven. The living and dining areas are spacious and bright, offering plenty of natural light and a warm and inviting atmosphere.
The basement of the house is partially finished, offering plenty of extra space for storage or for you to create your own personal space. Other interior features of the house include stunning carpeted floors, ceramic tile, and linoleum, ensuring that the house is both stylish and comfortable.
The exterior of the house is equally impressive, with a stunning deck that is perfect for entertaining guests and enjoying the warm summer months. The lot is partially fenced, offering you privacy and security, and the landscaping is immaculate, ensuring that the property looks its best all year round.
Other features of the property include an attached garage with space for two vehicles, as well as three fireplaces that will keep you warm and cozy during the cooler months. The property is also equipped with a forced air heating system, ensuring that you are always comfortable no matter what the weather is like outside.
The property is located in the Patterson community in Calgary, offering easy access to all the amenities the city has to offer. The annual property taxes for this property are $6,663 CAD, making it an affordable option for families looking for a spacious and comfortable home.
In summary, this stunning property in Calgary's Patterson community is the perfect choice for families looking for a spacious and comfortable home in a prime location. With over 3600 square feet of living space, four bedrooms, and four bathrooms, this house is the perfect place to call home. Don't miss out on this incredible opportunity to make this house your own!
This property also matches your preferences:
Features of Property
Single Family
House
2
3615.54 sqft
Patterson
Patterson
Freehold
1181 m2|10,890 - 21,799 sqft (1/4 - 1/2 ac)
1988
$6,663 (CAD)
Attached Garage (2)
This property might also be to your liking:
Features of Building
4
4
1
Washer, Refrigerator, Dishwasher, Stove, Dryer, Microwave, Oven - Built-In, Garage door opener
Carpeted, Ceramic Tile, Linoleum
Partial (Partially finished)
Cul-de-sac, Treed, Closet Organizers, No Animal Home, No Smoking Home
Poured Concrete
Detached
Wood frame
3615.54 sqft
3615.54 sqft
Deck
None
3
Other, Forced air, (Natural gas)
Attached Garage (2)
2
Plot Details
Partially fenced
11.12 m
42.42 m
Landscaped
R-C1
Breakdown of rooms
5.28 m x 5.82 m
6.96 m x 3.76 m
1.83 m x 1.6 m
4.04 m x 4.52 m
1.55 m x 0.91 m
6.2 m x 4.85 m
4.14 m x 4.72 m
3.66 m x 4.88 m
6.02 m x 7.11 m
6.93 m x 12.22 m
9.52 m x 6.86 m
4.75 m x 3.76 m
5.08 m x 7.01 m
5.56 m x 5.13 m
4.09 m x 4.82 m
3.38 m x 3.07 m
3 m x 3.79 m
2.01 m x 2.77 m
Property Agent
Len T. Wong
GREATER PROPERTY GROUP
SUITE 500, 5940 MACLEOD TRAIL SW, CALGARY, Alberta T2H2G4









