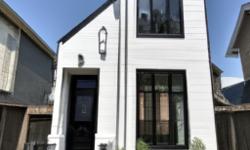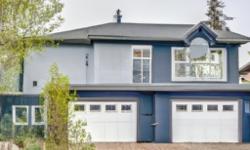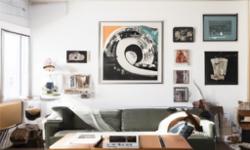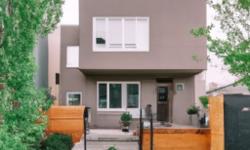BEAUTIFUL DUPLEX IN PARKDALE: SPACIOUS, MOVE-IN READY, MODERN FEATURES, ATTACHED GARAGE, AND FENCED BACKYARD.
Asking Price: $690,000
About 233 37 Street Nw:
Welcome to this beautiful duplex in the charming community of Parkdale in Calgary, Alberta. This two-storey freehold property is perfect for those looking for a spacious and comfortable family home. Built in 1981, this duplex has been well-maintained and is move-in ready.
The property boasts a total of 1715 square feet of living space, with three bedrooms and three bathrooms. The bedrooms are all located on the upper level and are carpeted, providing a cozy and comfortable feel. The master bedroom has a large walk-in closet and an ensuite bathroom with a modern shower. The other two bedrooms are spacious and share a full bathroom.
The main level of the duplex features a large living room with hardwood flooring and a gas fireplace. The large windows let in plenty of natural light, making the room bright and welcoming. The dining room is located adjacent to the living room, and there is plenty of space for a large table where you can enjoy meals with family and friends.
The kitchen is modern and functional, with stainless steel appliances including a gas stove, refrigerator, dishwasher, and microwave range hood combo. The kitchen also has plenty of storage space in the cabinets and pantry. The kitchen has a breakfast nook and a sliding door that leads to the backyard.
The backyard is fenced and has a large deck, perfect for BBQs and outdoor gatherings. The lot size is 345 square meters, which is perfect for families with children or pets. A great feature of this property is the attached garage, which can accommodate two cars and has additional storage space.
The basement is fully finished and features a large recreation room, perfect for a home theatre or a playroom for kids. There is also a half bathroom and a laundry room with a washer and dryer. The basement has laminate flooring and a large window that provides natural light.
The property is located in the Parkdale community, which is a charming and peaceful neighbourhood in Calgary. There are many amenities nearby, including parks, playgrounds, and recreational facilities. The Bow River pathway is also nearby, providing a great opportunity for cycling, jogging or walking. The neighbourhood is also close to downtown Calgary, making it easy to access all the city's amenities.
The annual property taxes for this property are $4,683. The zoning for this property is R-C2, which allows for semi-detached dwellings. The frontage of the lot is 5.27 meters, and the land depth is 33.88 meters.
In conclusion, this beautiful duplex in Parkdale is a great opportunity for families looking for a spacious and comfortable home in a peaceful neighbourhood. With a total of 1715 square feet of living space, three bedrooms, and three bathrooms, this property is perfect for those who value space and comfort. The property is move-in ready and has many modern features, including stainless steel appliances, a gas fireplace, and a finished basement. The backyard is fenced and has a large deck, perfect for outdoor gatherings. The attached garage can accommodate two cars and has additional storage space. The Parkdale neighbourhood is a charming and peaceful community in Calgary, with many amenities nearby. Don't miss out on this great opportunity to own a beautiful duplex in Parkdale!
This property also matches your preferences:
Features of Property
Single Family
Duplex
2
1715 sqft
Parkdale
Parkdale
Freehold
345 m2|0-4,050 sqft
1981
$4,683 (CAD)
Attached Garage (2)
This property might also be to your liking:
Features of Building
3
3
1
Refrigerator, Gas stove(s), Dishwasher, Microwave Range Hood Combo, Window Coverings, Garage door opener, Washer & Dryer
Carpeted, Ceramic Tile, Hardwood, Laminate
Full (Finished)
Poured Concrete
Semi-detached
1715 sqft
1715 sqft
Deck
Central air conditioning
1
Forced air, (Natural gas)
Park, Playground, Recreation Nearby
Attached Garage (2)
4
Plot Details
Fence
5.27 m
33.88 m
R-C2
Breakdown of rooms
2.51 m x 1.35 m
4.67 m x 2.74 m
4.6 m x 3.35 m
3.63 m x 3.48 m
2.51 m x 1.5 m
5.39 m x 3.48 m
2.51 m x 1.5 m
2.54 m x 2.31 m
5.39 m x 3.99 m
3.68 m x 3.61 m
3.51 m x 3.79 m
7.01 m x 8.08 m
2.34 m x 1.83 m
2.97 m x 2.29 m
2.34 m x 2.36 m
Property Agent
Rob Campbell
eXp Realty
280 23 SUNPARK DRIVE SE, CALGARY, Alberta T2X3V1









