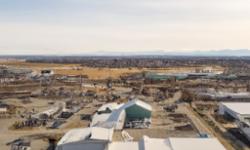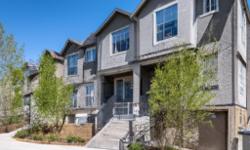STUNNING SINGLE-FAMILY HOME IN SHEPARD INDUSTRIAL COMMUNITY, CALGARY.
Asking Price: $395,000
About 11401 86 Street Se:
This stunning single-family home is located in the heart of the Shepard Industrial community in Calgary, Alberta. The property is a manufactured home/mobile with a spacious 1827 square feet of living space, sitting on a large lot of 0.43 acres. The home was built in 1992 and has been meticulously maintained since then. The annual property taxes are $2,105 CAD.
Upon entering the home, you will be greeted by a welcoming foyer that leads into the spacious living area. The open-concept design of the living room, dining room, and kitchen creates a warm and inviting atmosphere. The laminate and linoleum flooring gives the home a modern and stylish look. The home features two large bedrooms with ample closet space and two full bathrooms.
The kitchen is a chef's dream with plenty of counter space, storage cabinets, and modern appliances. The appliances are not included in the sale, giving the new owner the freedom to choose the appliances they prefer. The dining room is perfect for hosting dinner parties with friends and family. The large windows in the living room and dining room provide plenty of natural light, creating a bright and airy feel.
The home has a detached garage that can accommodate up to three vehicles, providing ample parking space for the homeowner and their guests. The garage can also be used as a workshop or storage area. The driveway can accommodate up to six vehicles, making it easy for homeowners to park their vehicles without any hassle.
The exterior of the home is made of vinyl siding, which is durable and easy to maintain. The lot is fenced, providing privacy and security. The front of the lot has a width of 38.75 meters and a depth of 45.58 meters, providing ample space for outdoor activities such as gardening, barbecuing, or playing sports.
The home is heated by a forced-air heating system, which provides warmth and comfort during the cold winter months. The cooling system is not installed in the home, but the large windows and open-concept design ensure that the home stays cool during the hot summer months.
The home is connected to a septic field system for sewage disposal and has a cistern for water supply. The cistern is large enough to meet the water needs of the homeowner and their guests. The home is zoned S-FUD, which allows for a variety of land uses, including residential and agricultural.
The Shepard Industrial community is a vibrant and dynamic neighborhood that offers a variety of amenities and services. The community is home to several parks, schools, and recreational facilities. The area is also home to several shopping centers, restaurants, and entertainment venues, making it easy for homeowners to access the services they need.
In summary, this stunning manufactured home/mobile in the Shepard Industrial community of Calgary is a dream come true for homeowners who value comfort, convenience, and style. With its spacious living area, modern features, and ample parking space, this home is perfect for families or individuals who enjoy entertaining guests. The large lot provides plenty of outdoor space for gardening or outdoor activities. This home is a must-see for anyone looking for a stylish and comfortable home in a vibrant community.
This property also matches your preferences:
Features of Property
Single Family
Manufactured Home/Mobile
1
1827 sqft
Shepard Industrial
Shepard Industrial
Freehold
0.43 ac|10,890 - 21,799 sqft (1/4 - 1/2 ac)
1992
$2,105 (CAD)
Detached Garage (3)
This property might also be to your liking:
Features of Building
2
2
0
None
Laminate, Linoleum
None
See remarks, Other
Piled
Detached
Bungalow
Wood frame
1827 sqft
1827 sqft
None
None
Forced air
Septic Field
Cistern
Vinyl siding
Detached Garage (3)
6
Plot Details
Fence
38.75 m
45.58 m
S-FUD
Breakdown of rooms
4.04 m x 3.94 m
3.96 m x 4.7 m
3.94 m x 4.27 m
2.77 m x 3.94 m
3.96 m x 4.52 m
1.68 m x 3.33 m
3.99 m x 5.41 m
2.74 m x 2.46 m
4.09 m x 8.13 m
1.55 m x 2.77 m
Property Agent
Michael Soriano
REAL BROKER
#700, 1816 CROWCHILD TRAIL NW, CALGARY, Alberta T2M3Y7









