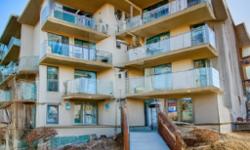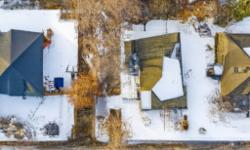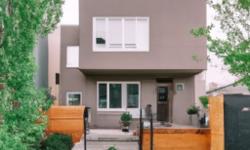STYLISH 2-STOREY ROW/TOWNHOUSE IN KILLARNEY/GLENGARRY CALGARY WITH 2 BEDS, 3 BATHS, MODERN KITCHEN, AND DETACHED GARAGE.
Asking Price: $448,000
About 1919 35 Street Sw:
Welcome to this beautiful row/townhouse located in the desirable community of Killarney/Glengarry in Calgary, Alberta, Canada. This stunning two-storey home boasts a total of 1128 sqft of living space, with two bedrooms located above grade and three bathrooms, including one partial bathroom.
As you walk into this home, you are greeted by a spacious and inviting living room that features a cozy fireplace, perfect for those chilly Alberta nights. The living room is complemented by large windows that allow an abundance of natural light to flood the space, giving it a bright and airy feel.
The kitchen is located adjacent to the living room and is complete with all modern appliances, including a washer, refrigerator, dishwasher, stove, dryer, microwave, hood fan, and window coverings. The kitchen also features an ample amount of cabinet space, making it perfect for storing all your culinary essentials. The dining area is located next to the kitchen, making it perfect for entertaining guests while you cook up a delicious meal.
Upstairs, you will find two bedrooms, each with their own ensuite bathroom. The bedrooms are spacious and feature large windows that offer plenty of natural light. The bathrooms are modern and stylish, with sleek finishes and fixtures that are sure to impress.
This home also features a full unfinished basement, allowing you to customize it to your liking and add additional living space to your home.
The exterior of this home is just as impressive as the interior, with vinyl siding that is both durable and low maintenance. The fenced backyard is perfect for pets and offers a private outdoor space to relax and unwind.
This home also comes with a detached garage that can accommodate one vehicle. The monthly maintenance fees for this home are $270 CAD, which includes insurance and reserve fund contributions. The maintenance management company is self-managed, ensuring that your home is well taken care of.
This home is located in the vibrant community of Killarney/Glengarry, which is known for its beautiful parks, excellent schools, and wide range of amenities. Residents of this community enjoy easy access to public transportation, major highways, and downtown Calgary.
In summary, this is an excellent opportunity to own a beautiful row/townhouse in the desirable community of Killarney/Glengarry in Calgary, Alberta, Canada. With two bedrooms, three bathrooms, a detached garage, and ample living space, this home is perfect for first-time homebuyers, young families, or anyone looking for a modern and stylish home in a great location. Don't miss out on this opportunity to own your dream home!
This property also matches your preferences:
Features of Property
Single Family
Row / Townhouse
2
1128 sqft
Killarney/Glengarry
Killarney/Glengarry
Condominium/Strata
Unknown
1993
$2,695 (CAD)
Detached Garage (1)
This property might also be to your liking:
Features of Building
2
3
1
Washer, Refrigerator, Dishwasher, Stove, Dryer, Microwave, Hood Fan, Window Coverings, Garage door opener
Carpeted, Tile, Vinyl Plank
Full (Unfinished)
See remarks, Level
Poured Concrete
Attached
Wood frame
1128 sqft
1128 sqft
None
None
1
Forced air, (Natural gas)
Vinyl siding
Pets Allowed
$270 (CAD) Monthly
Insurance, Reserve Fund Contributions
Self-managed
Detached Garage (1)
1
Plot Details
Fence
M-C1
Breakdown of rooms
3.2 m x 3.71 m
3.4 m x 3.38 m
2.62 m x 2.67 m
1.65 m x 1.68 m
1.7 m x 1.68 m
4.06 m x 3.91 m
1.5 m x 3 m
3.58 m x 3.45 m
1.5 m x 2.82 m
Property Agent
Dyango Ng
2% REALTY
400, 909 17 Ave S.W., CALGARY, Alberta T2T0A4









