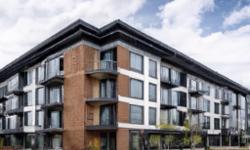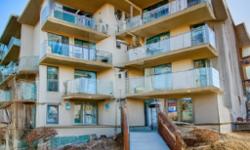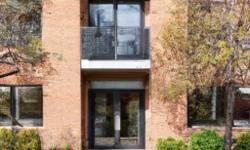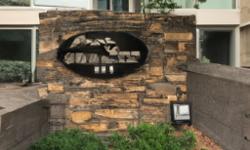MODERN, COZY APARTMENT IN HEART OF CALGARY'S DESIRABLE VARSITY COMMUNITY - 2 BED, 2 BATH, UNDERGROUND PARKING - SCHEDULE VIEWING TODAY!
Asking Price: $359,000
About 3950 46 Avenue Nw:
Looking for a cozy and modern apartment in the heart of Calgary? Look no further than this beautiful single-family apartment located in the desirable Varsity community.
Built in 2011, this 930.06 sqft apartment is the perfect place for anyone looking for a comfortable and stylish living space. With two bedrooms and two bathrooms, there is plenty of room for you and your family or guests. The interior of the apartment is adorned with beautiful carpeted and ceramic tile flooring, providing both comfort and durability.
The living room is spacious and provides plenty of natural light, making it the perfect place to relax and unwind after a long day. The kitchen is equipped with all the necessary appliances, including a washer, refrigerator, dishwasher, oven, dryer, and microwave range hood combo. With plenty of counter and storage space, you will have everything you need to prepare delicious meals for you and your loved ones.
The bedrooms are cozy and comfortable, with plenty of closet space and beautiful views of the surrounding community. Both bathrooms are modern and stylish, with beautiful fixtures and finishes.
One of the best features of this apartment is the underground parking. You will never have to worry about finding a parking spot on the street again, as you will have your very own designated parking space in the underground garage. This provides both convenience and security, ensuring that your vehicle is safe and protected.
The exterior of the building is equally beautiful, with composite siding, stone, and stucco finishes. The building features a poured concrete foundation and wood frame construction, providing both durability and style. The building also features a number of amenities, including a no animal and no smoking policy, as well as a parking spot, ensuring that you and your loved ones will be able to enjoy a comfortable and safe living environment.
In addition to the beautiful living space and amenities, this apartment is also located in a prime location in the Varsity community. The community is home to a number of beautiful parks and playgrounds, providing plenty of opportunities for outdoor recreation and relaxation. There are also a number of shops, restaurants, and other amenities located nearby, ensuring that you will never be far from everything you need.
If you are looking for a beautiful and modern apartment in a prime location, this is the perfect place for you. With all the amenities and features you need to live comfortably and securely, you will love calling this apartment home. So why wait? Contact us today to schedule a viewing and see for yourself why this apartment is the perfect place for you.
This property also matches your preferences:
Features of Property
Single Family
Apartment
3
930.06 sqft
Varsity
Varsity
Condominium/Strata
Unknown
2011
$2,034 (CAD)
Underground
This property might also be to your liking:
Features of Building
2
2
0
Washer, Refrigerator, Oven - Electric, Dishwasher, Dryer, Microwave Range Hood Combo, Window Coverings, Garage door opener
Carpeted, Ceramic Tile
No Animal Home, No Smoking Home, Parking
Poured Concrete
Attached
Wood frame
930.06 sqft
930.06 sqft
None
Baseboard heaters, Hot Water, (Natural gas)
Composite Siding, Stone, Stucco
Pets Allowed With Restrictions
Playground
$672.74 (CAD) Monthly
Common Area Maintenance, Heat, Insurance, Parking, Property Management, Reserve Fund Contributions, Waste Removal, Water
Asset West Mgmt
Underground
1
Plot Details
M-C2 d147
Breakdown of rooms
2.59 m x 1.01 m
4.52 m x 3.91 m
3.61 m x 3.3 m
3.56 m x 3.05 m
4.01 m x 3 m
1.83 m x 1.78 m
3.05 m x 2.44 m
2.23 m x 3.05 m
2.49 m x 1.52 m
Property Agent
Roz Alibhai
MAXWELL CANYON CREEK
#203, 20 SUNPARK PLAZA SE, CALGARY, Alberta T2X3T2









